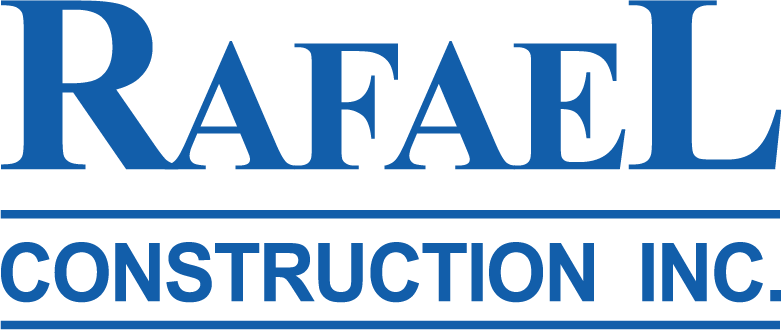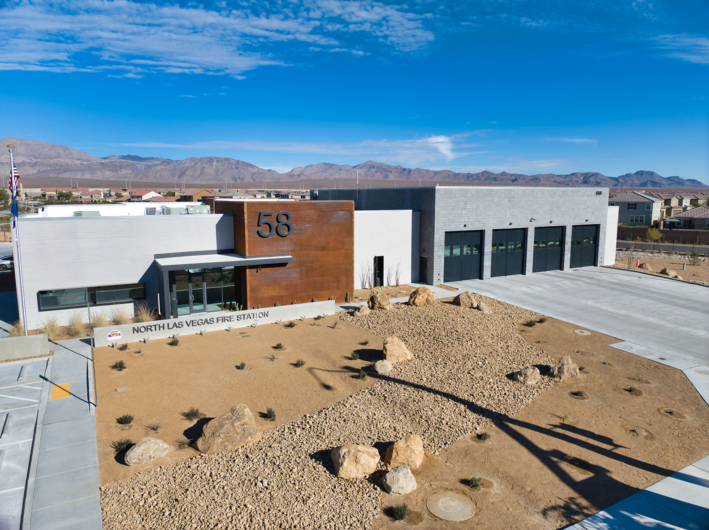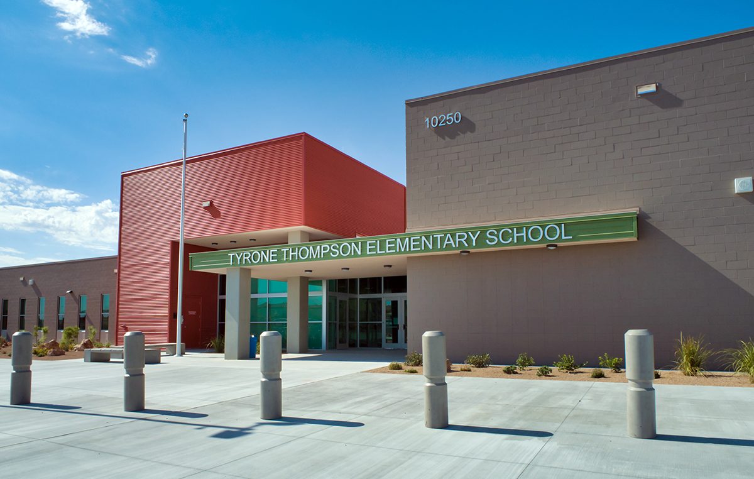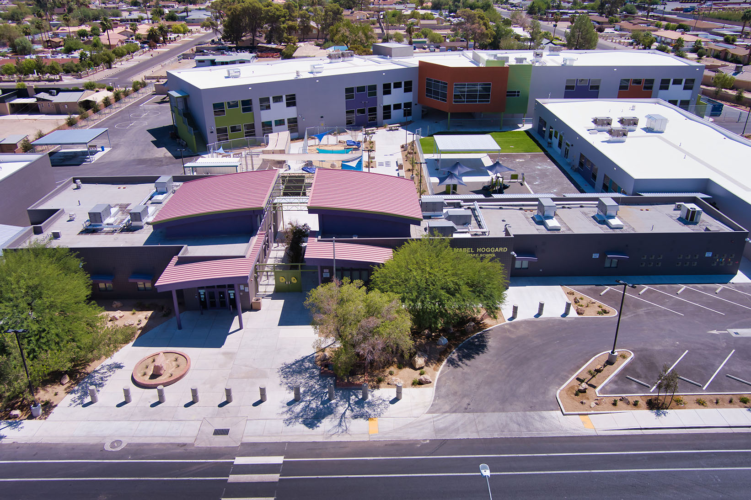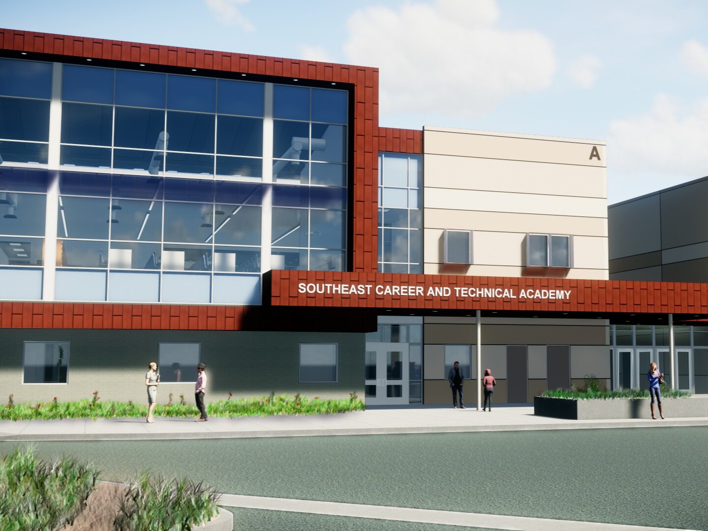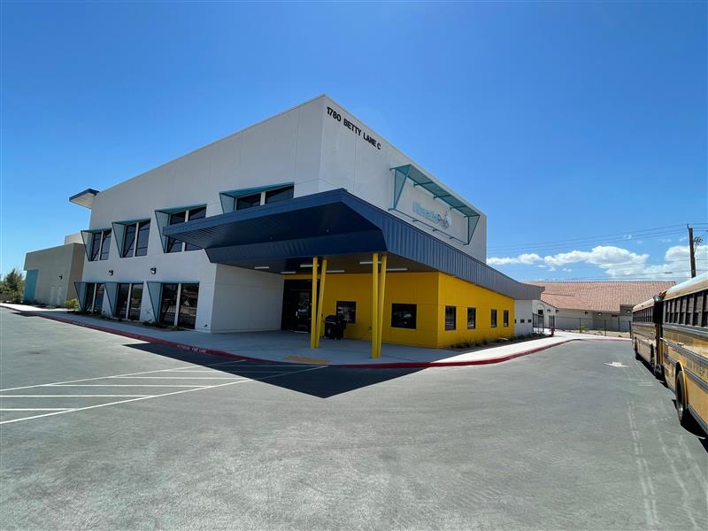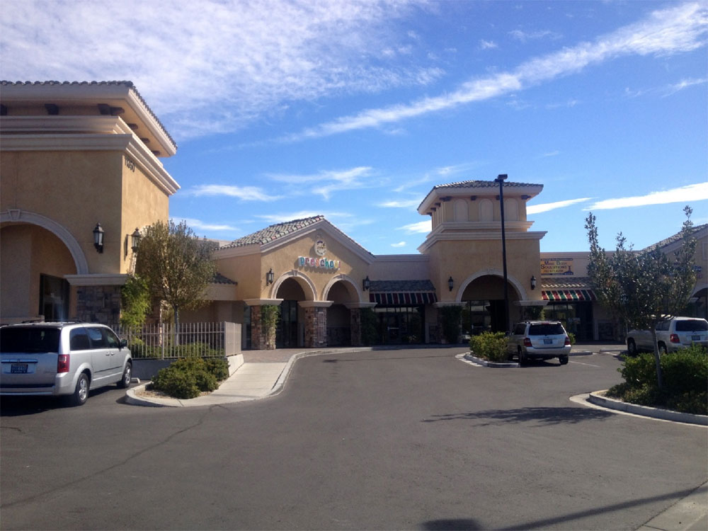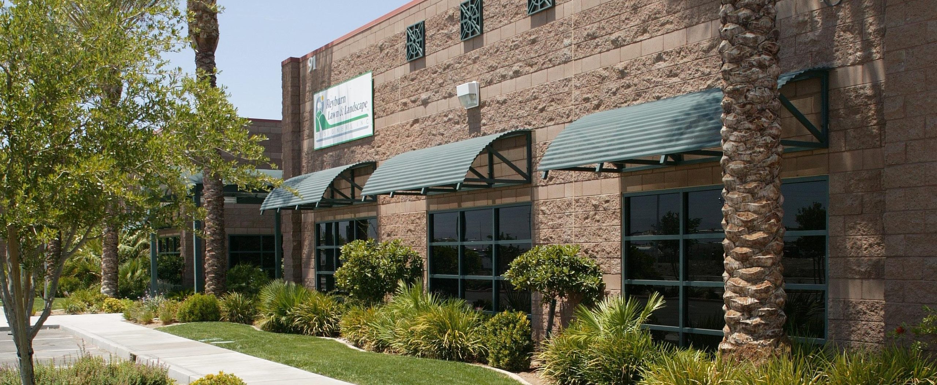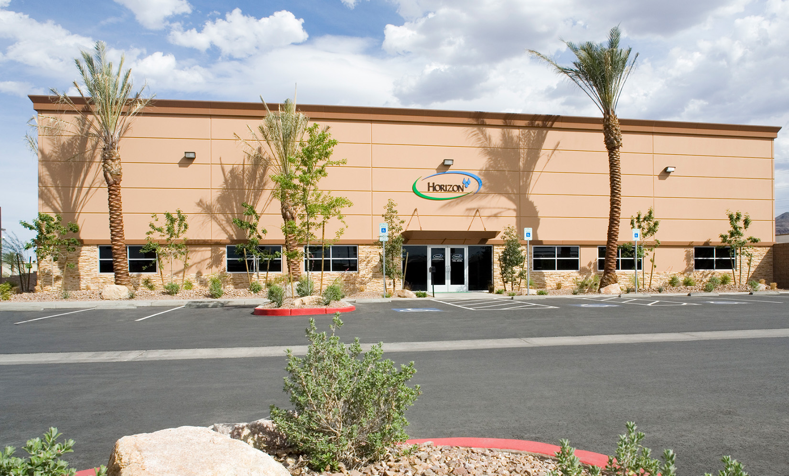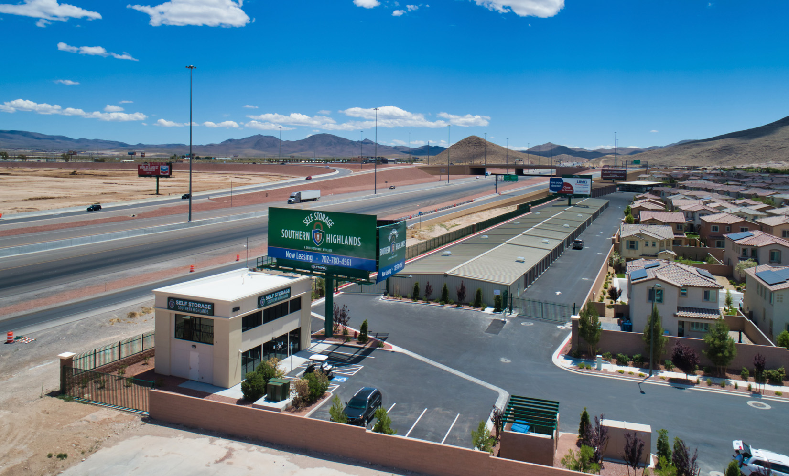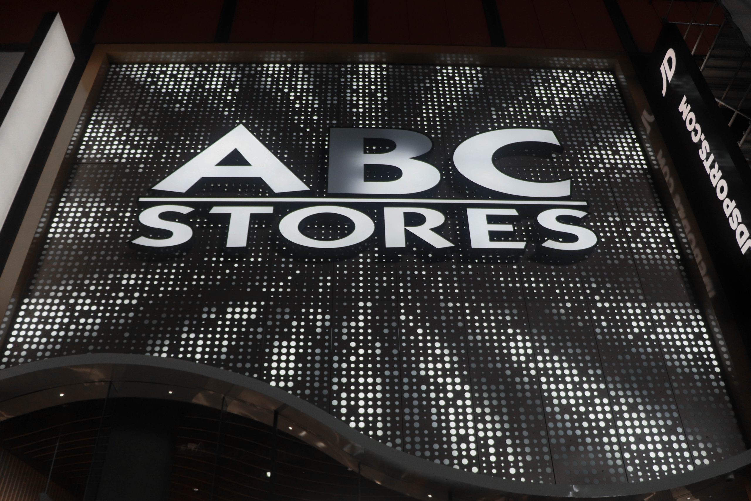Fire Station #58
Project Summary Fire Station #58, is a state-of-the-art facility designed to meet the growing needs of the city’s emergency services. The station includes spacious fire apparatus bays for housing vehicles and equipment, modern living quarters with private rooms, a lounge, and fitness facilities for firefighters, as well as dedicated training spaces. It also houses administrative…
Read article