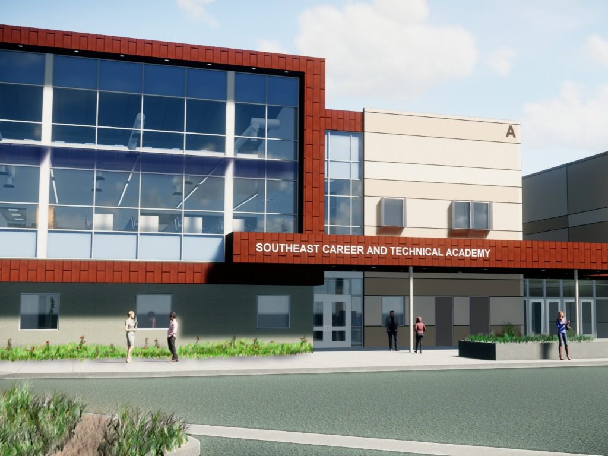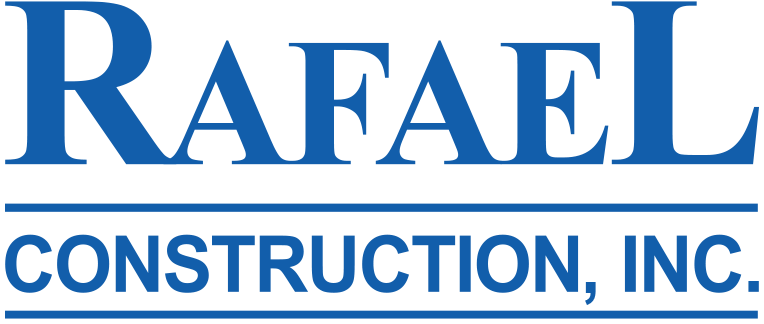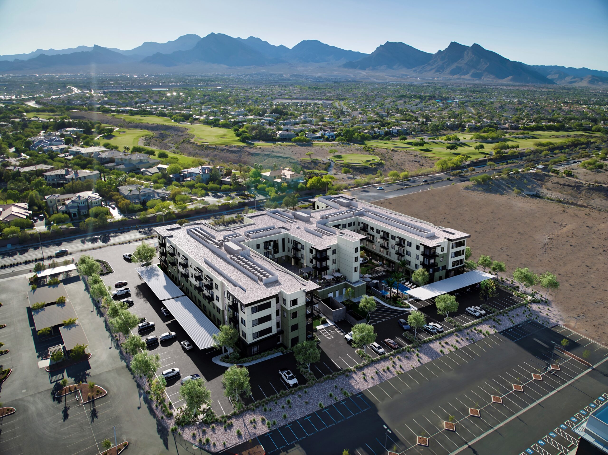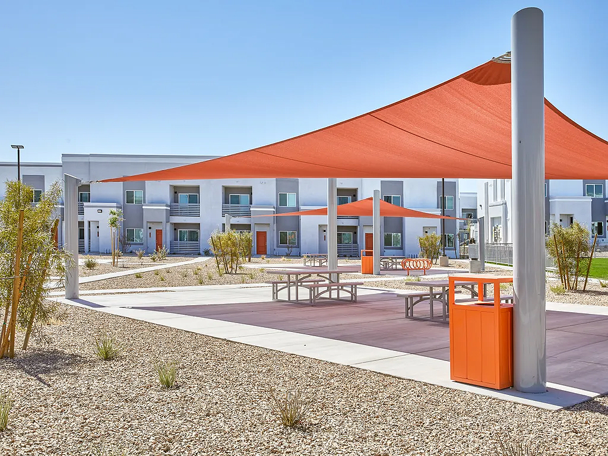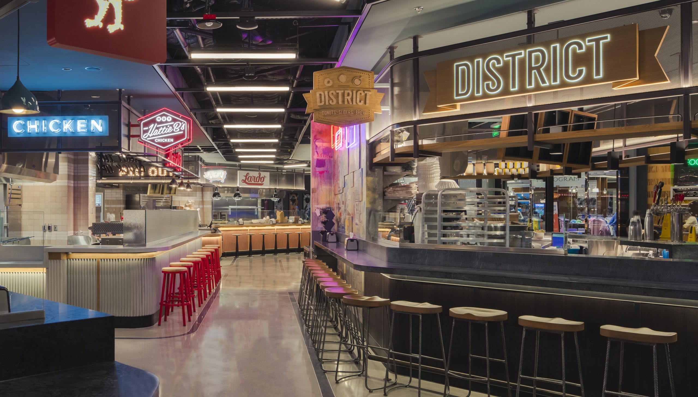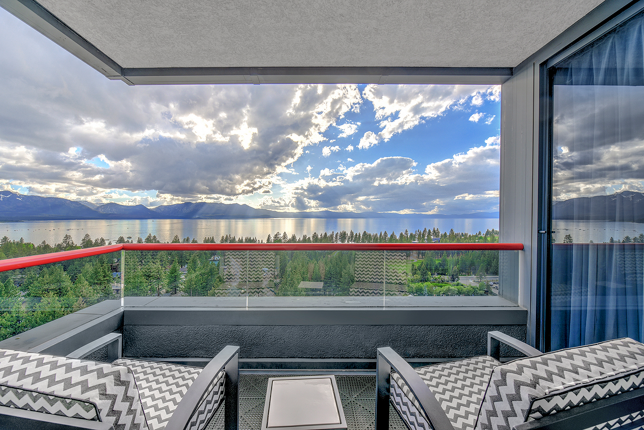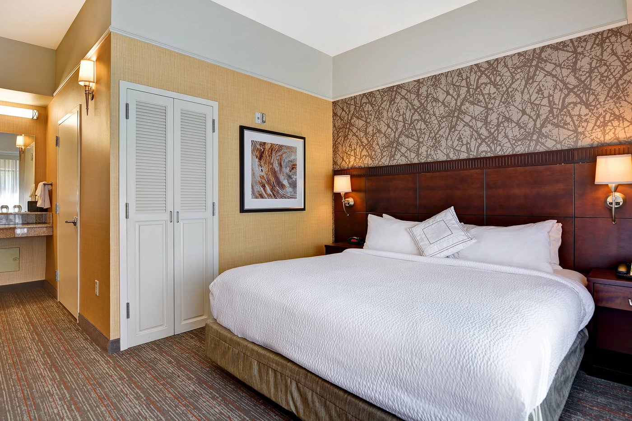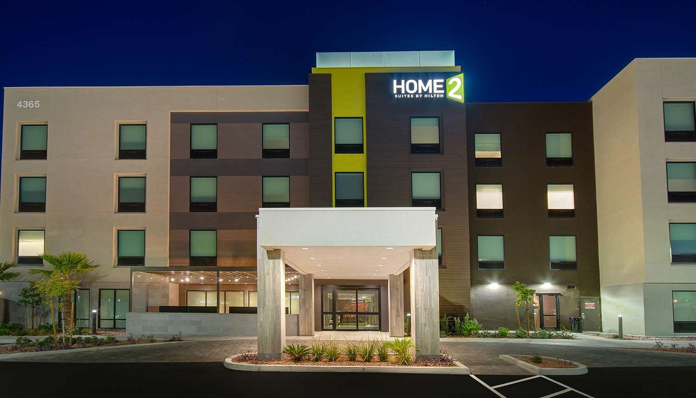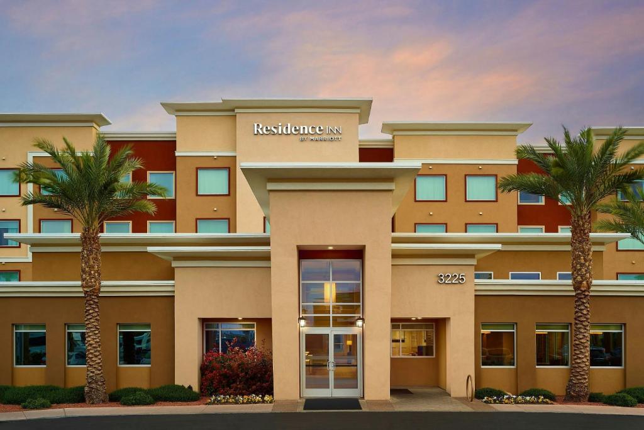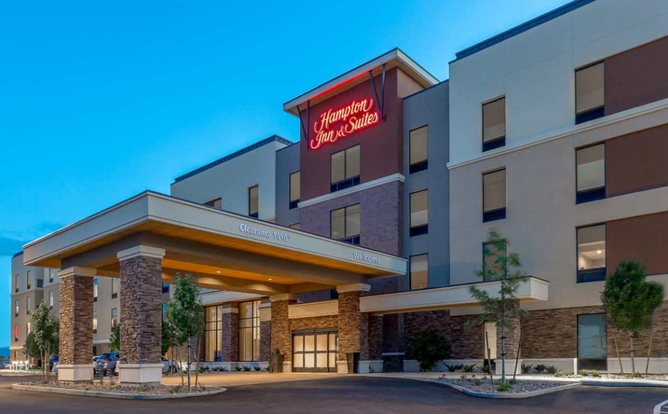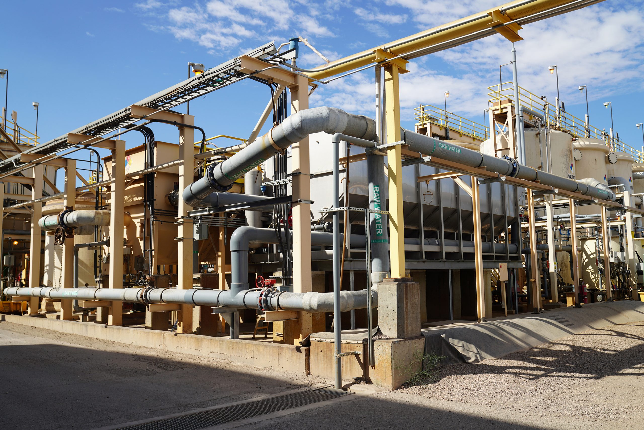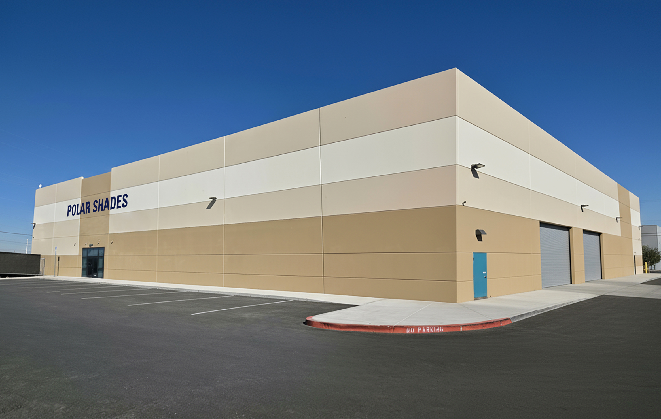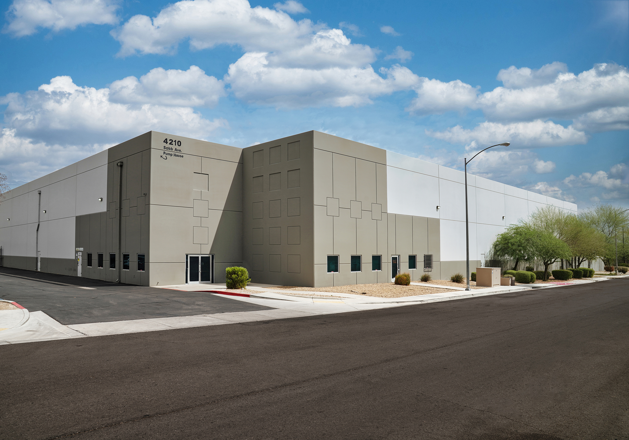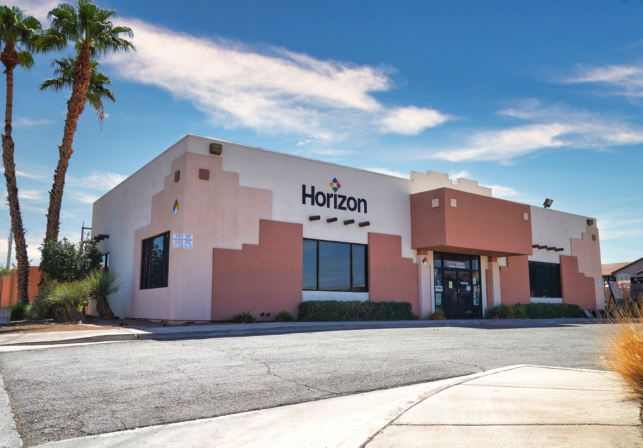Project Summary
The Southeast Career & Technical Academy (SECTA) Master Plan consists of two phases. This first phase introduced a new classroom and student commons building as well as renovation of existing buildings on the site. The second phase introduces four new academy buildings (consisting of approximately 161,000 SF) to the SECTA campus for a total of approximately 361,000 SF. Critical to the design of the campus is the expression of collaborative courtyard spaces, mimicking a higher education campus, as well as visual connections within the academic buildings and ample use of natural light within the learning spaces. On this project the team worked with Johnny Corona to work on difficult procurement issues such as switchgear lead time. Like many jobs through the COVID period procurement was a challenge. However, Trey and Rafael Construction were able to work with the vendors and subcontractors to avoid cost increases, mitigate schedule ramifications and expedition fees that would have normally increased the cost of work. Carpenter Seller and the entire team worked together to bridge the scope regarding low voltage issues and in doing so were able to avoid project delays.

