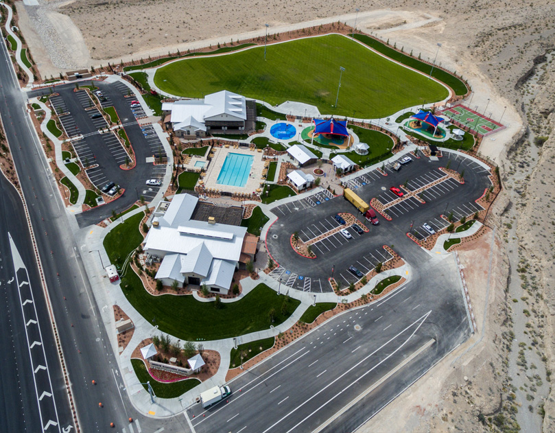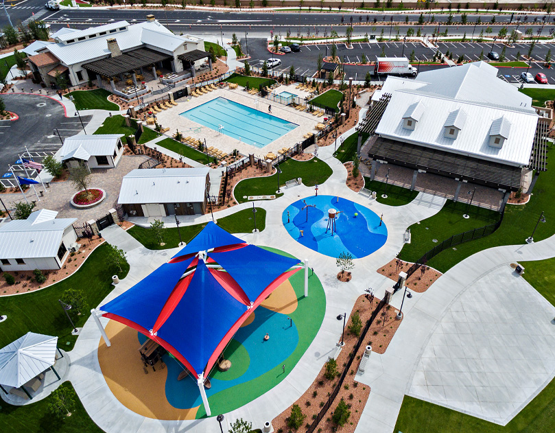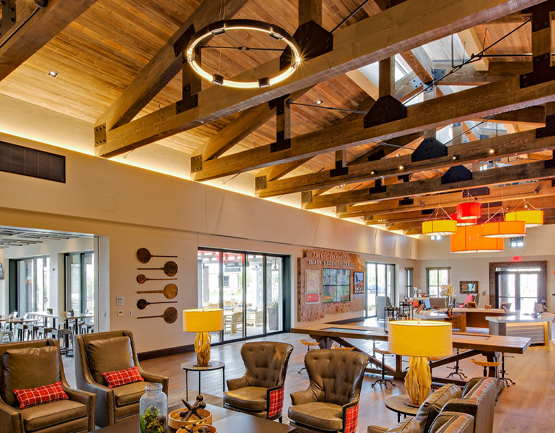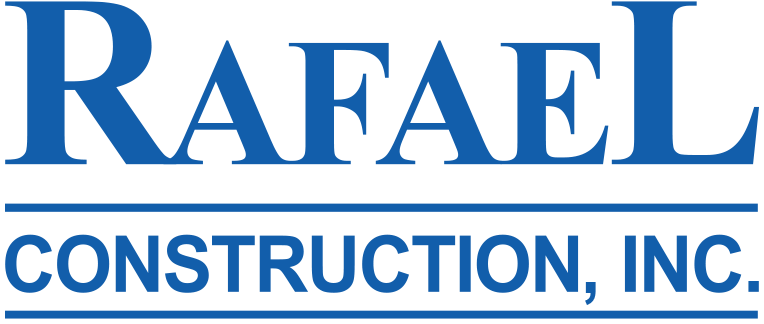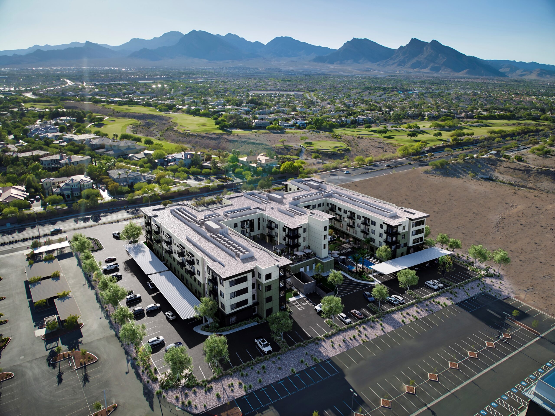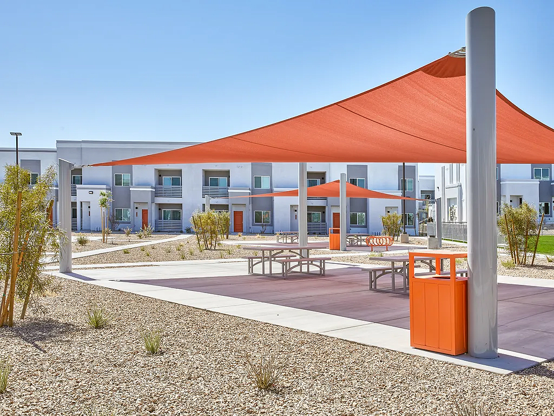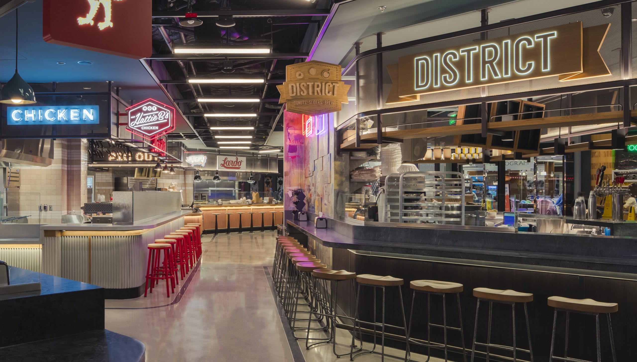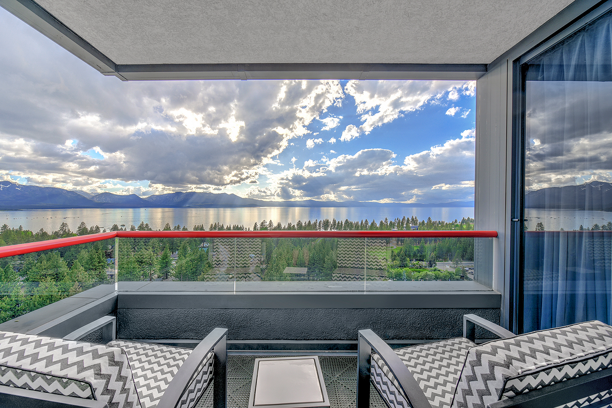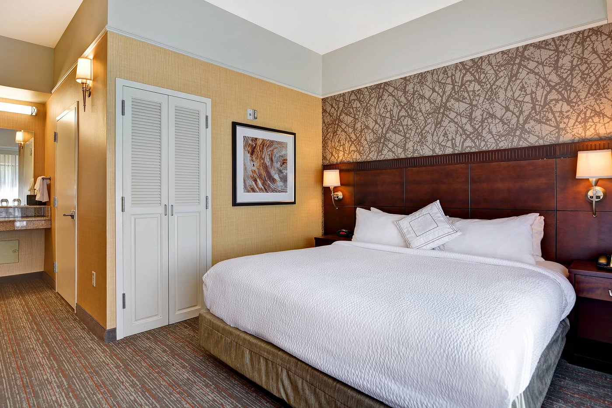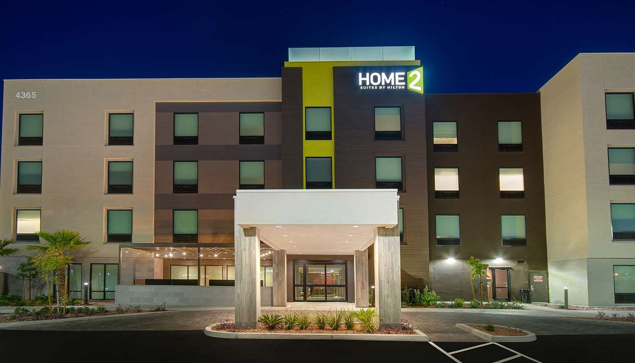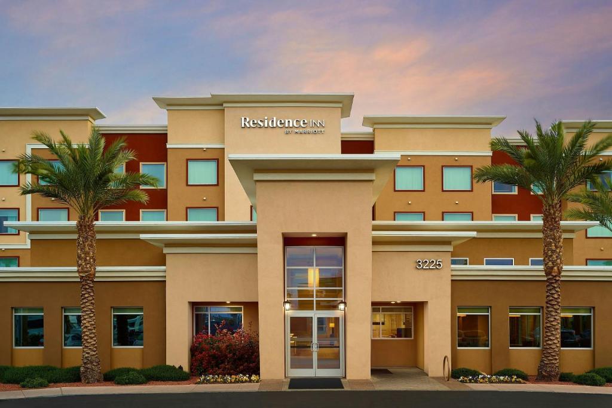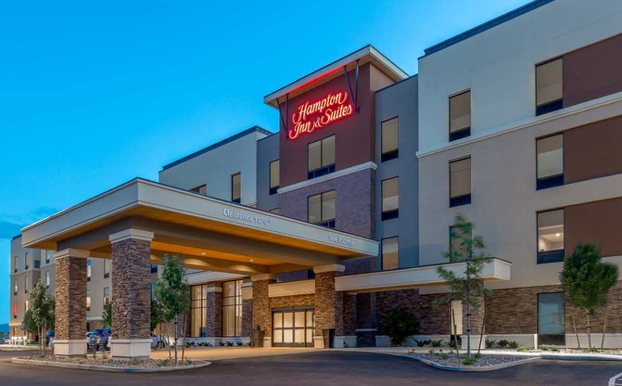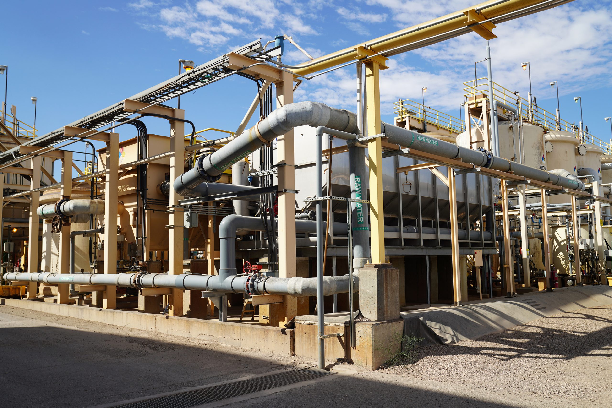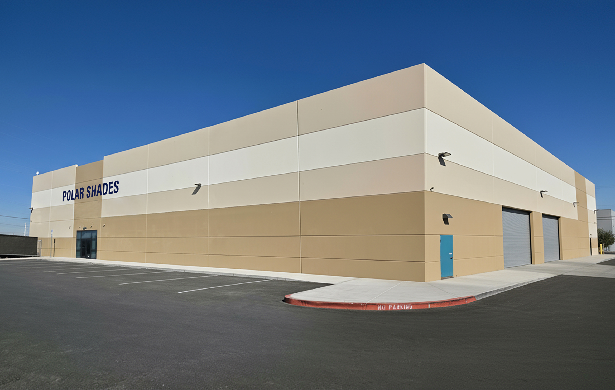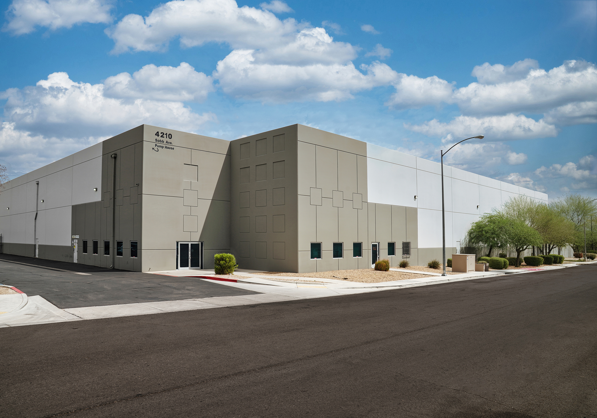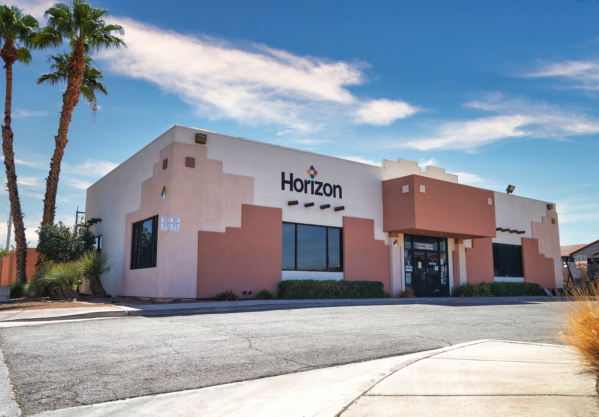Project Summary
Skye Canyon Park was a ground up construction of a 10-acre park with (5) buildings totaling 19,685 square foot buildings for the new suburb of Las Vegas. Buildings included a visitor center, fitness building, security center, restroom / pool building, green house and bike shop. Construction included mass grading, wet and dry utilities, sports lighting, trails, soccer field, basketball courts, splash pad, monument signage, pre-fab restroom building and playground areas. Buildings included full work out facility, full kitchen, swimming pool, sports flooring, natural stone finishes, wood flooring, exposed trusses, board formed concrete columns, venetian plaster finishes, custom wood entry doors, structural steel columns, decorative steel, fire places, showers, restrooms, mechanical, plumbing, electrical, lighting control, intrusion detection system, audio/visual system, cctv system, and video surveillance.
