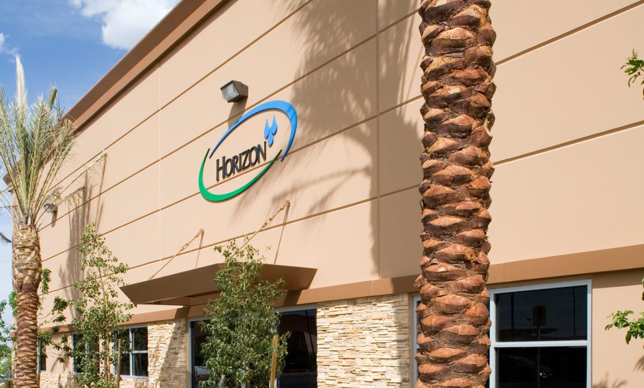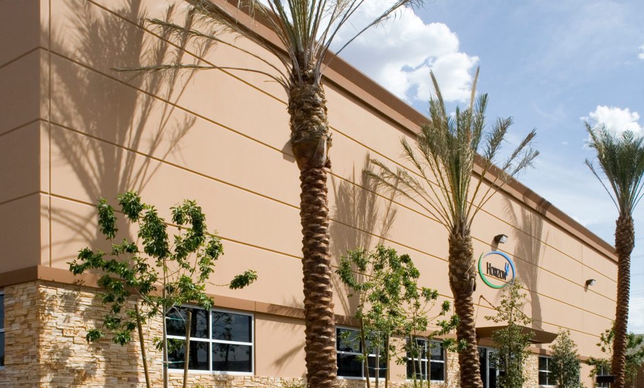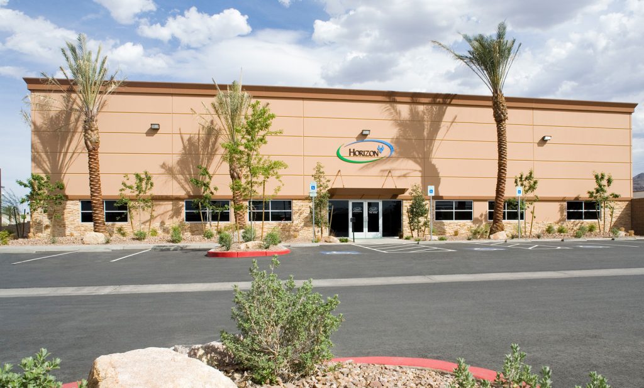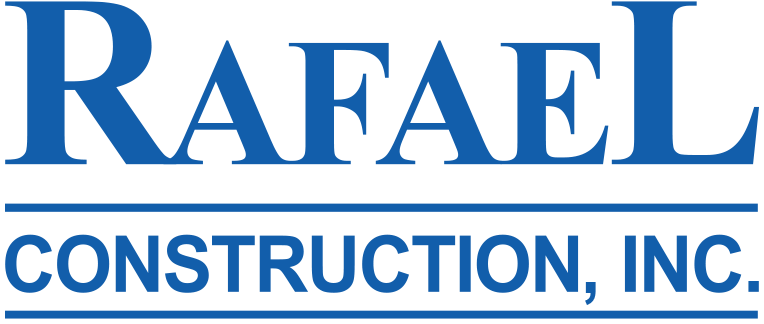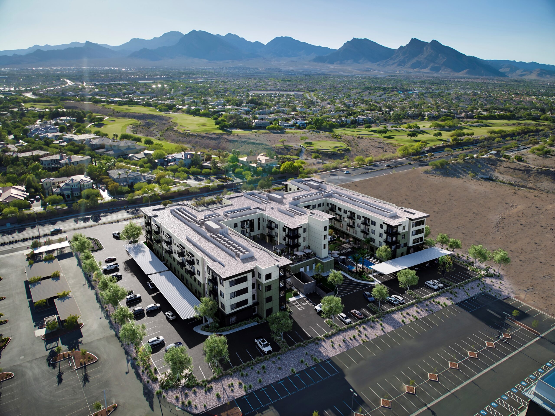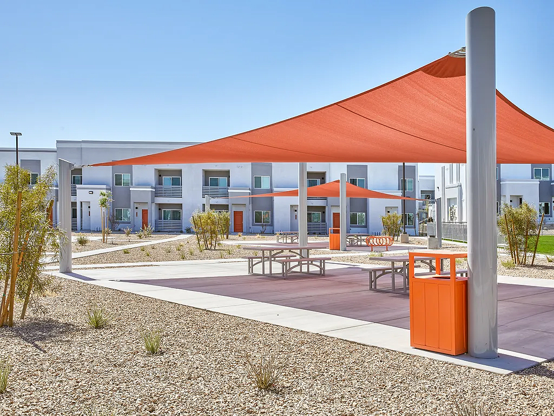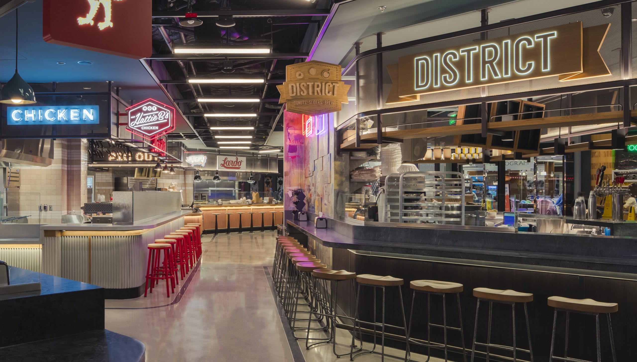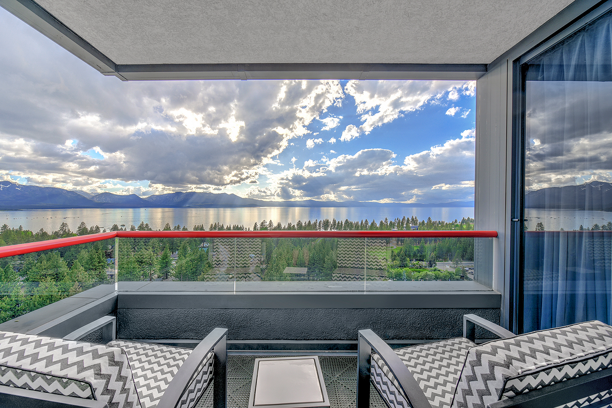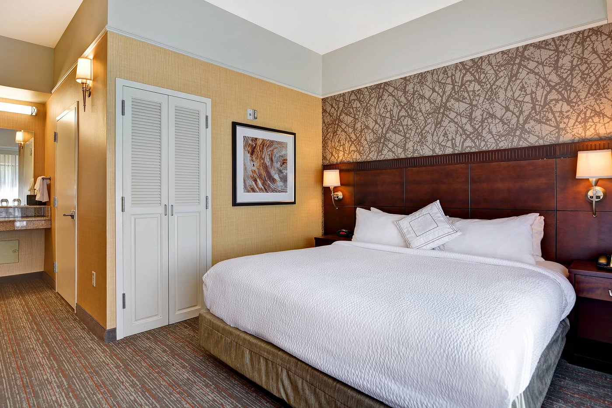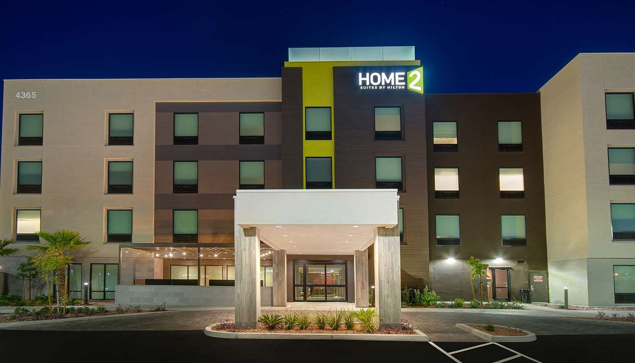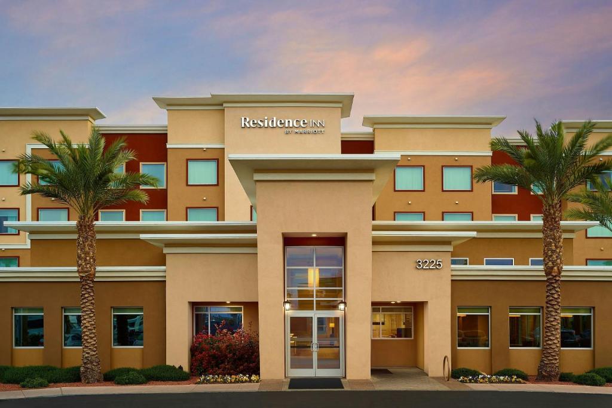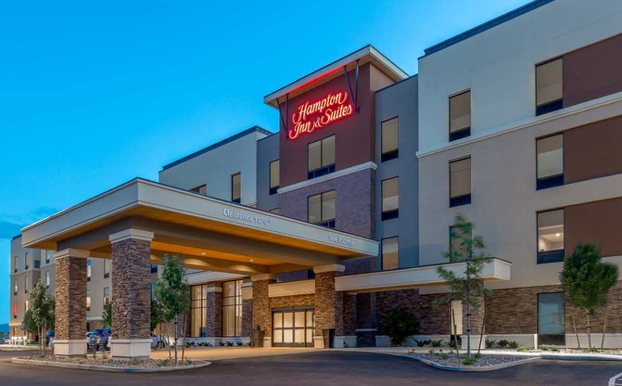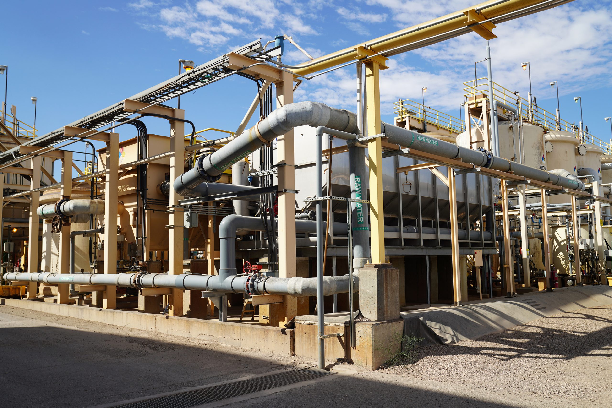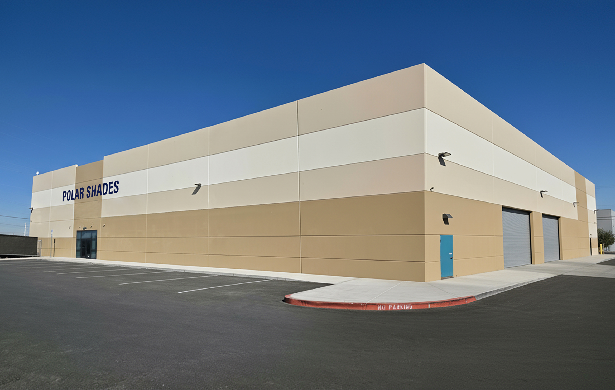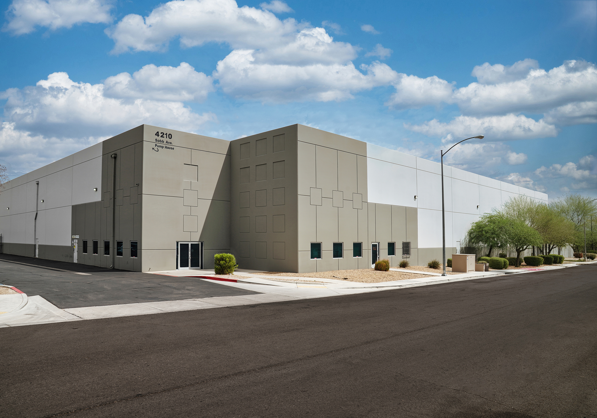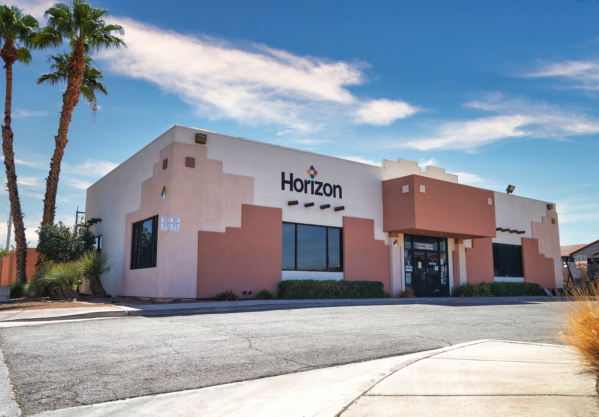Project Summary
We undertook the ground-up construction of a 10,000 square foot concrete tilt-up building. This encompassed various stages, including site preparation, grading, installation of underground wet utilities, concrete work, construction of masonry site walls, landscaping and irrigation, structural steel installation, metal joist and deck assembly, application of a 4-ply built-up roofing system, installation of glass and glazing, aluminum storefront construction, tubular skylight installation, flooring, architectural casework, overhead door installation, full integration of mechanical, plumbing, electrical, fire sprinkler, low voltage, and audio-visual systems.
