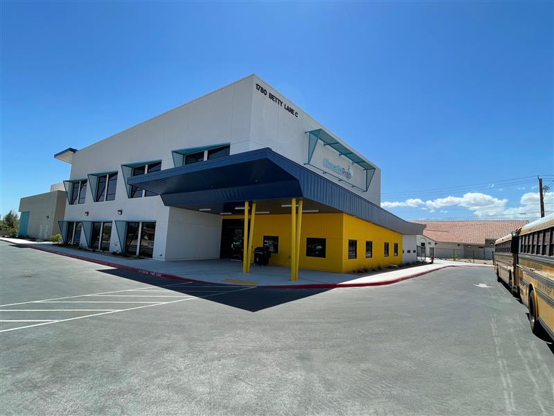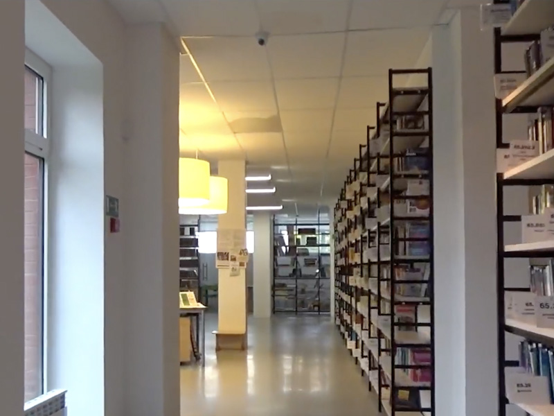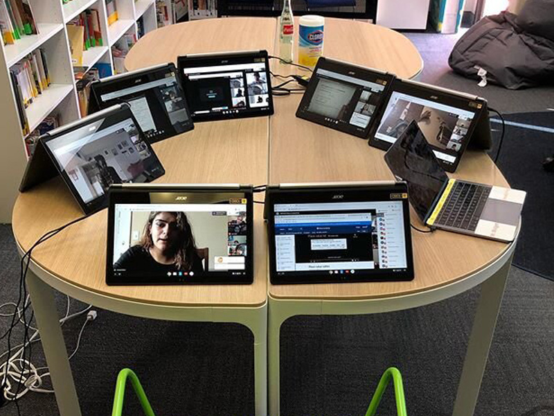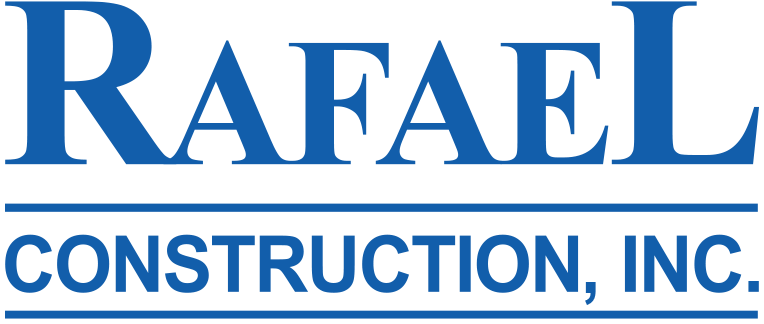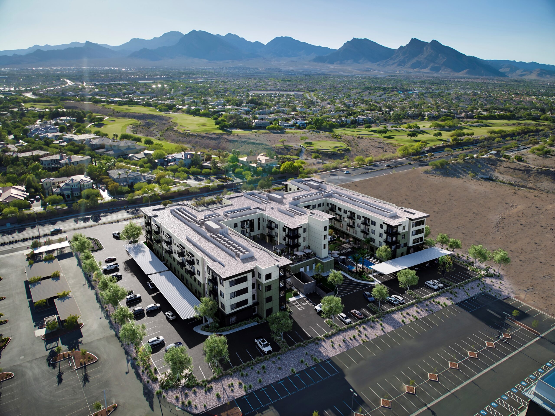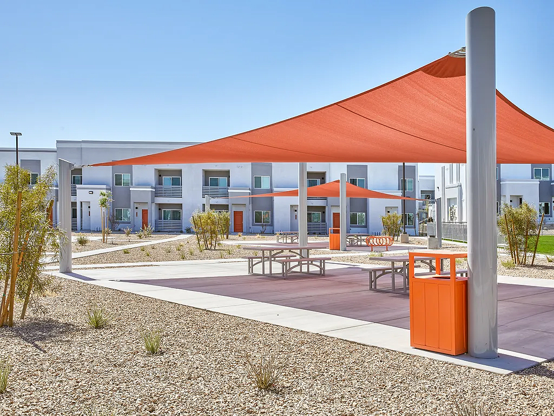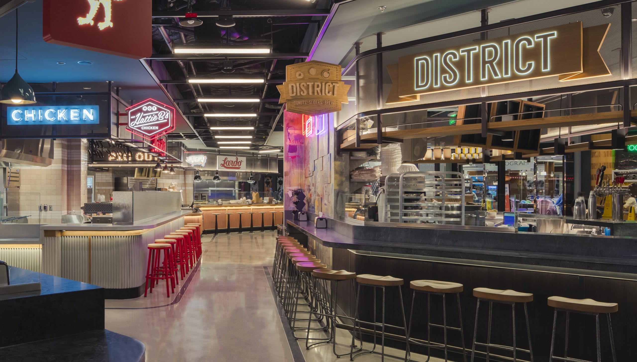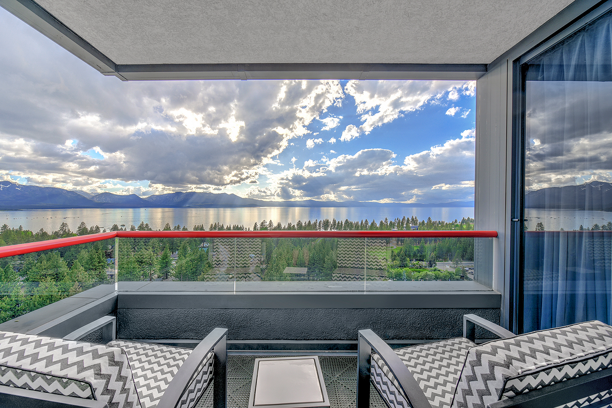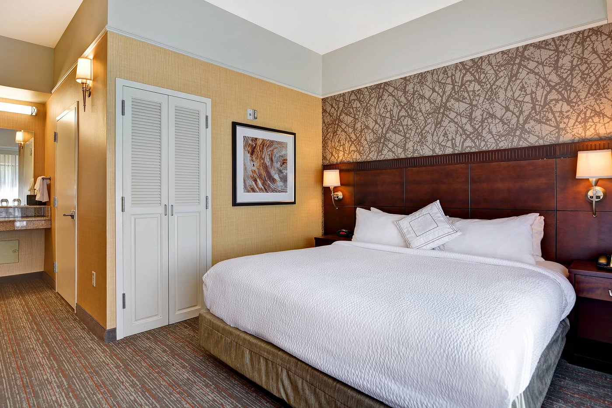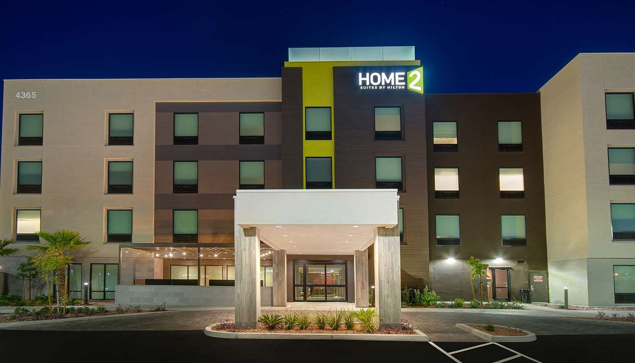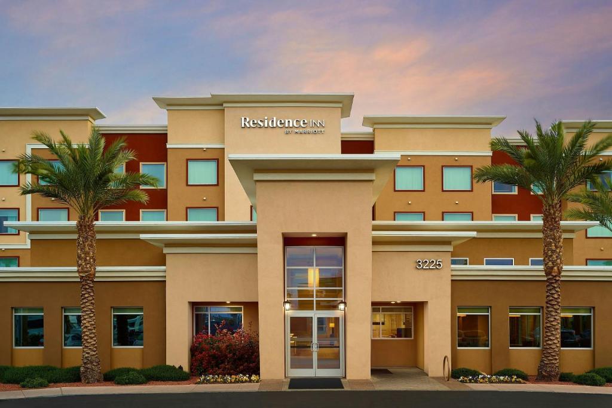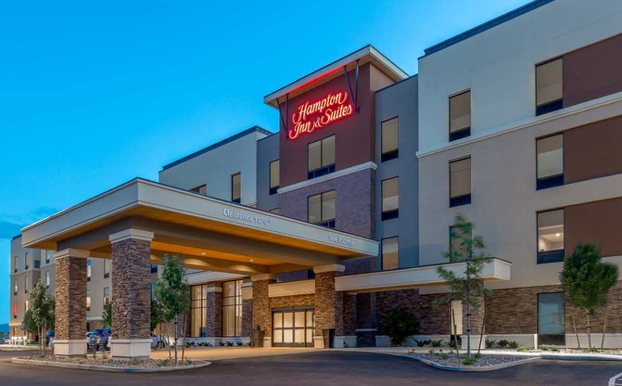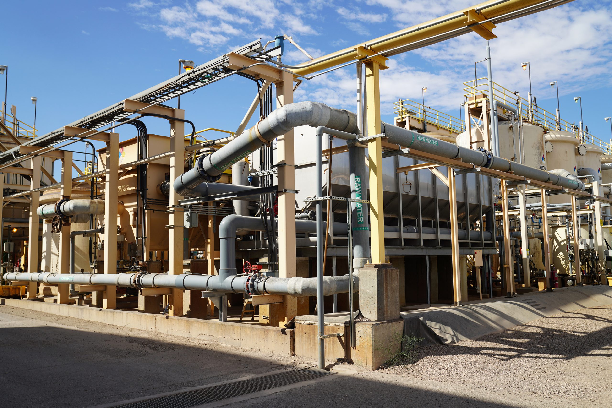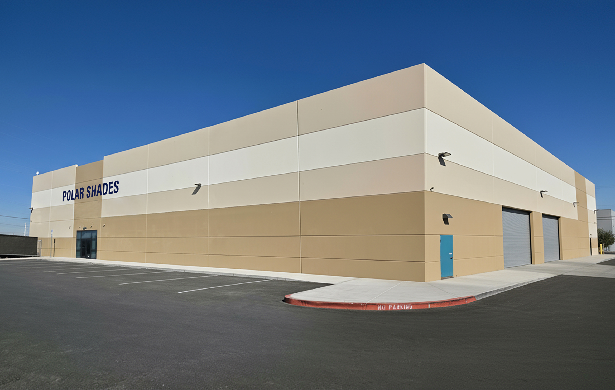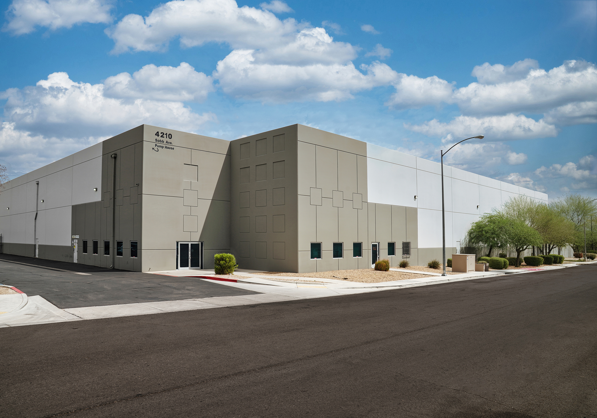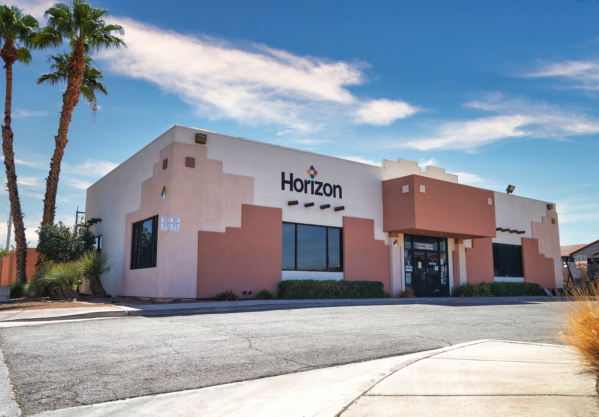Project Summary
The Hope Charter School project was a total gut and new construction addition project that was constructed on a very tight site with no room due to the existing buildings that had to be abated and completely renovated. Because the site was surrounded by residential, Rafael took great care to ensure that we were good neighbors all through construction. New construction included a 25,000 SF, two-story, wood frame-built building.
The interior work included demolition of the two existing buildings which were built in the 1960’s, filled with asbestos, and converted into classrooms. Rafael jumped early into this project at the 40% drawings stage to ensure a successful project from start to completion. Rafael’s preconstruction team collaborated a little over a year in the early stages of this project with the owner to provide design solutions to stay within budget while getting the best quality end-product. The team also assisted in selecting the best fit key subcontractors for the main trades needed, and sat together with CES & MEP/FP trades on calls to devise a plan for the LV system/solutions to stay within budget.
