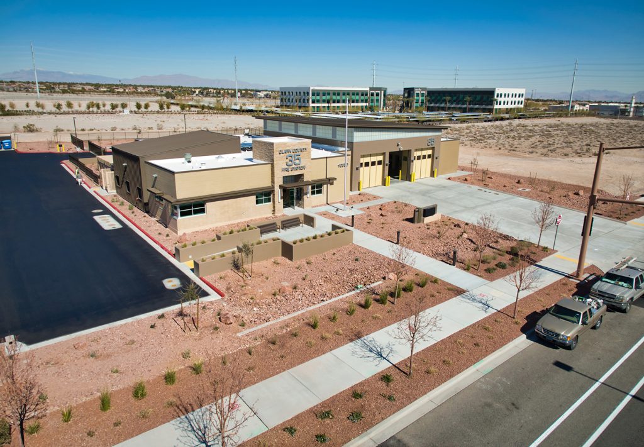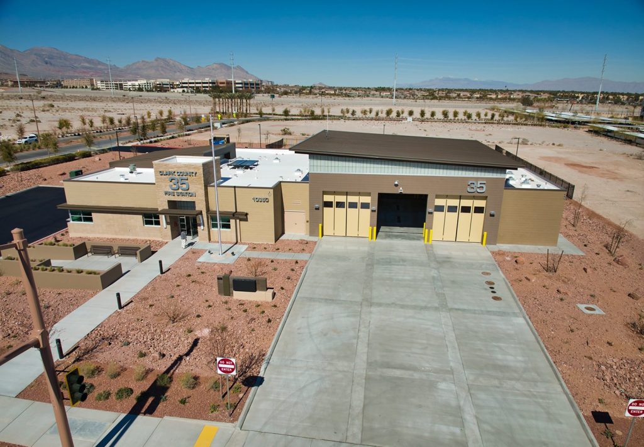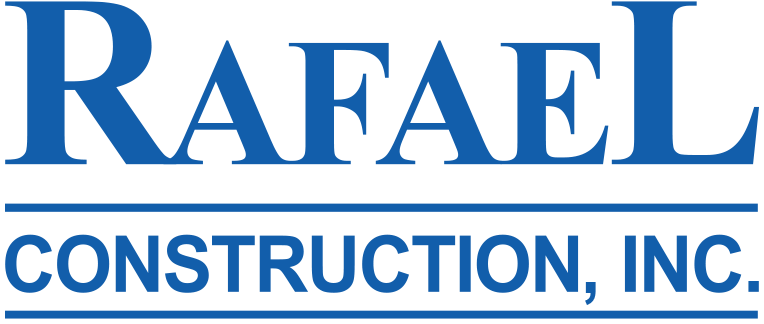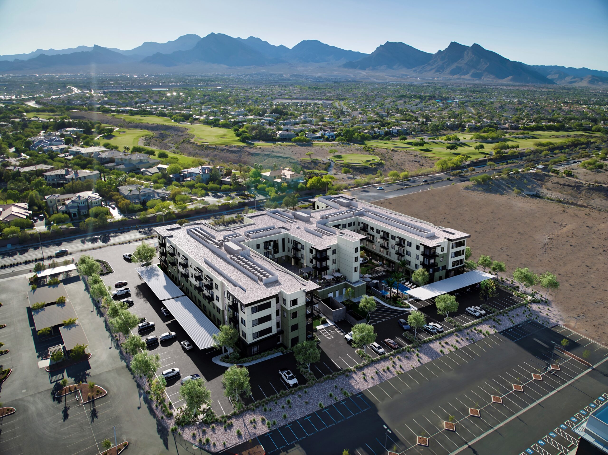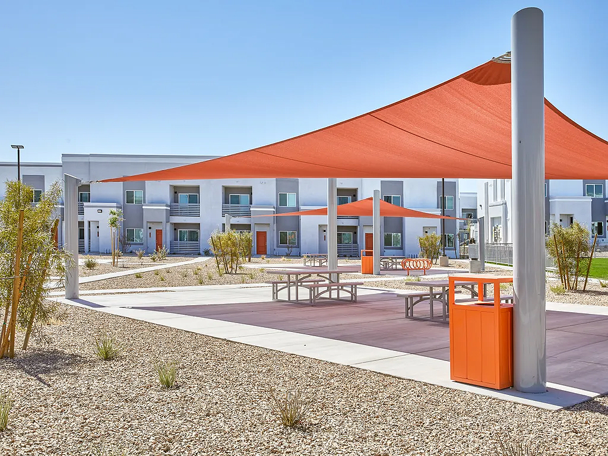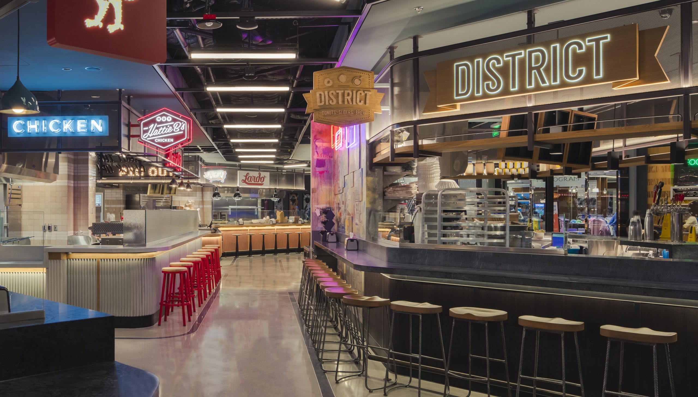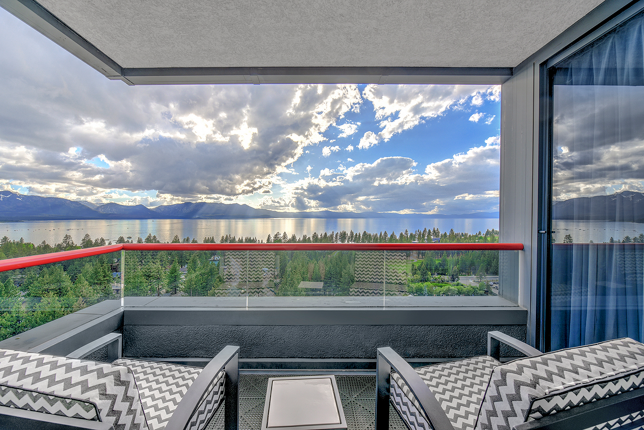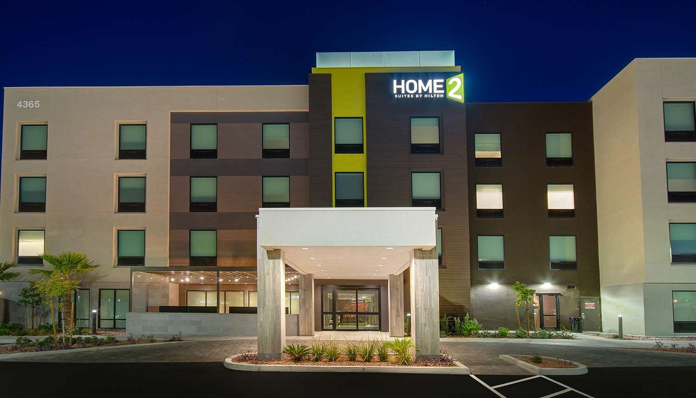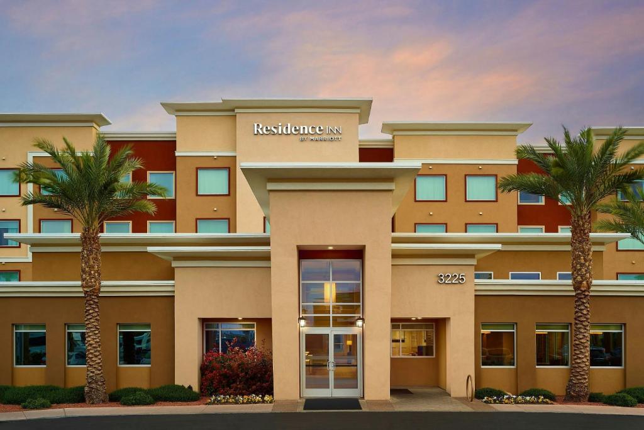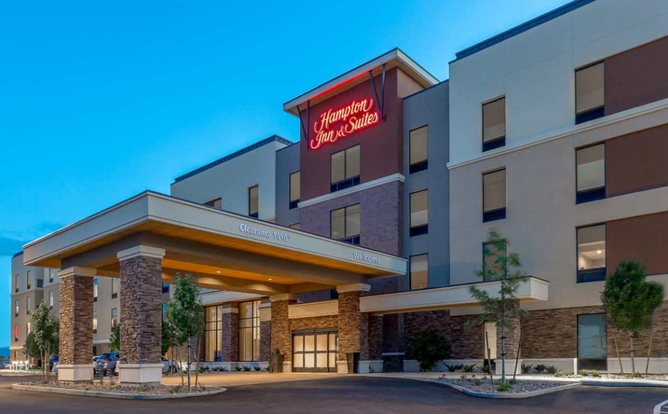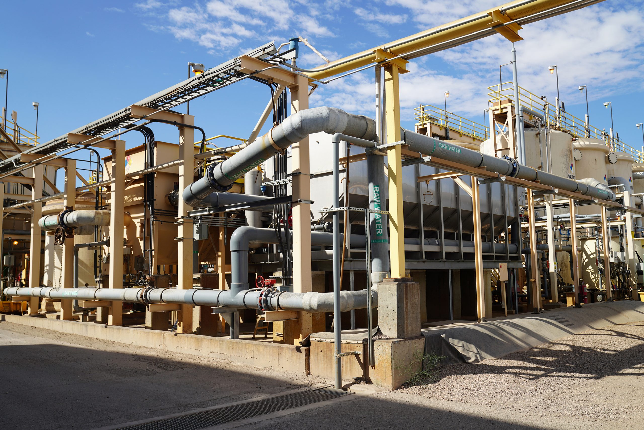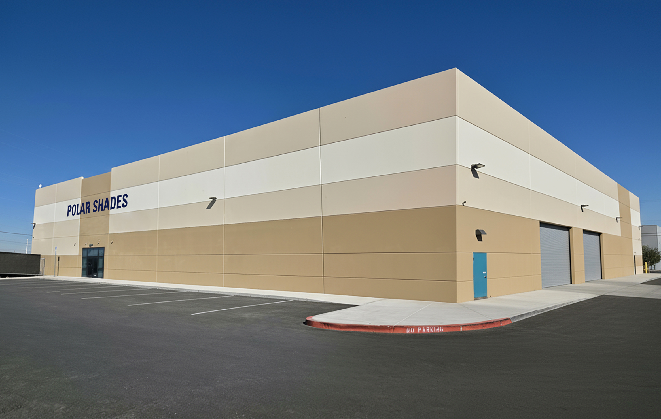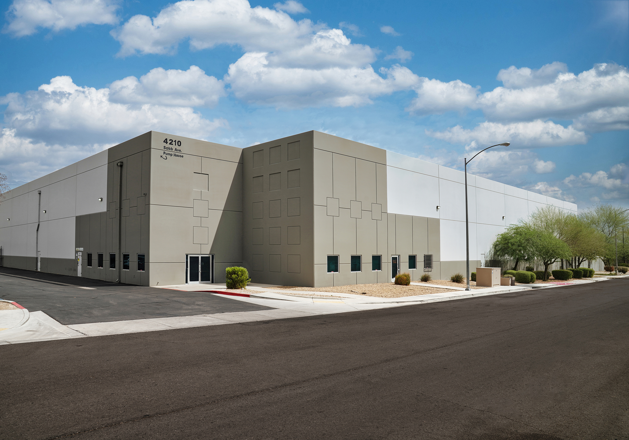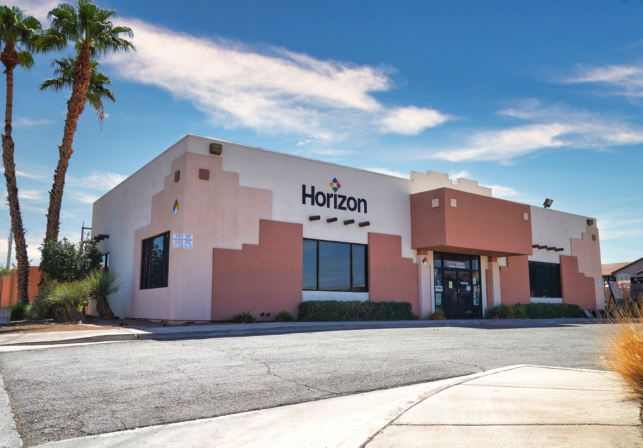Project Summary
This was a ground-up project with approximately 9000 SF and 3 apparatus garage(s). The project was fairly smooth with the exception that the plans were based on a prototype drawings and when those drawings were “flipped’ for the adjustment to the next property location, some items were not considered. However, RCI was able to work closely with the A/E (PGAL) on a decent reorganization effort and mitigate impacts that could have been significant.
