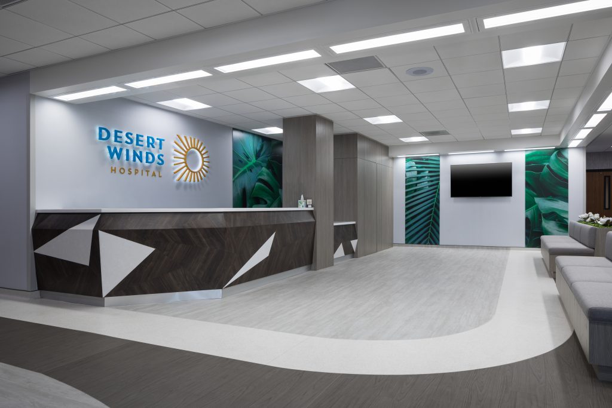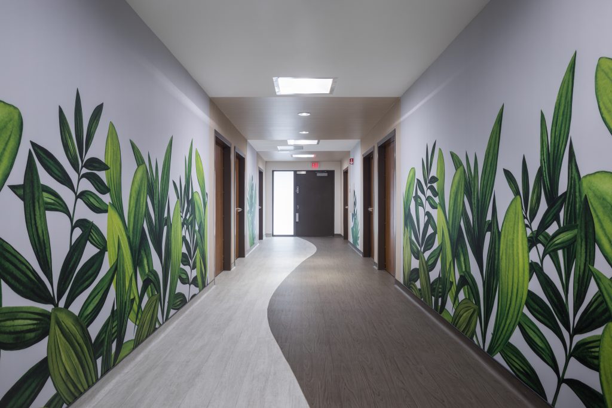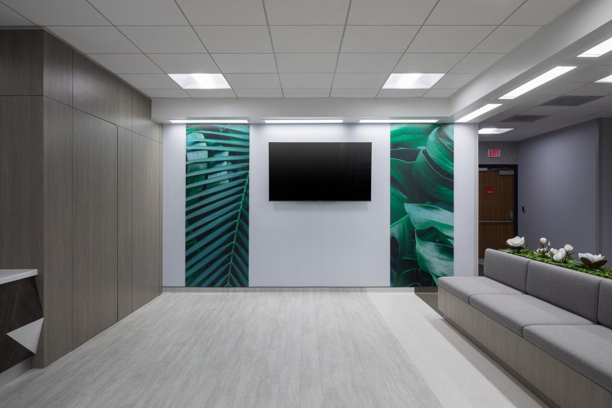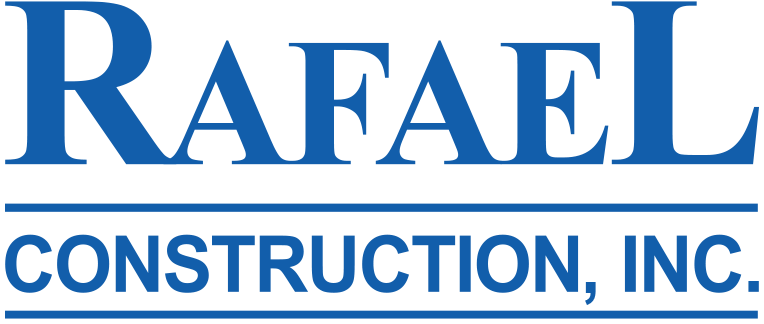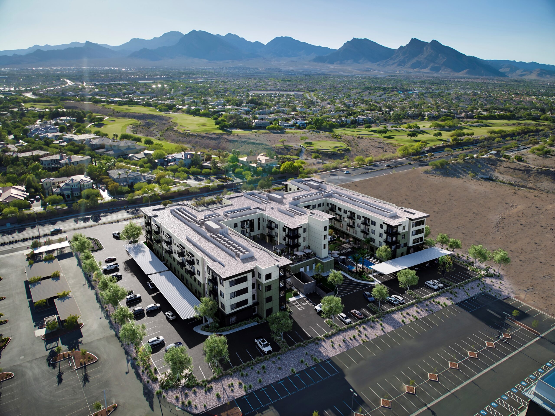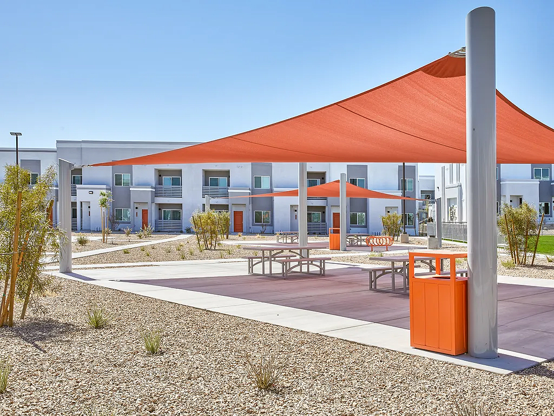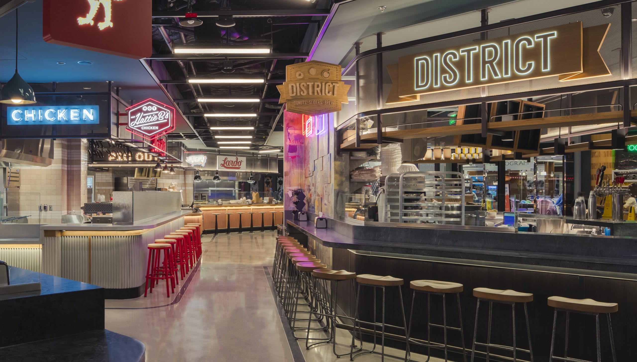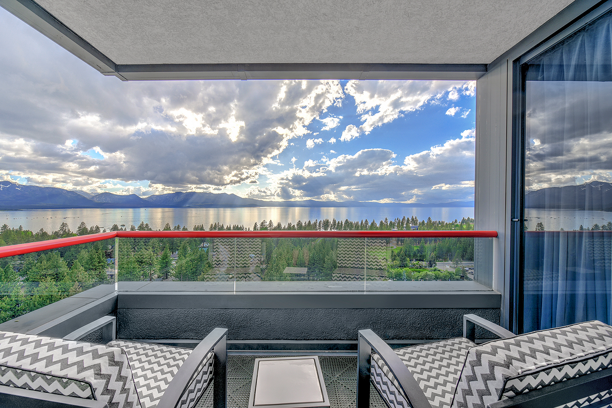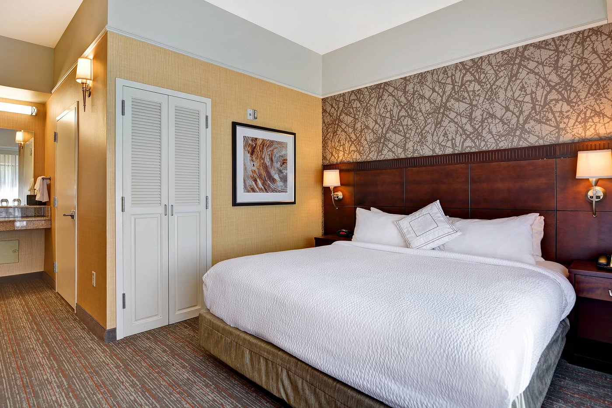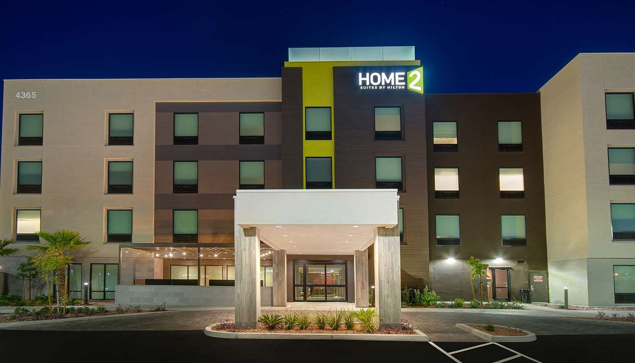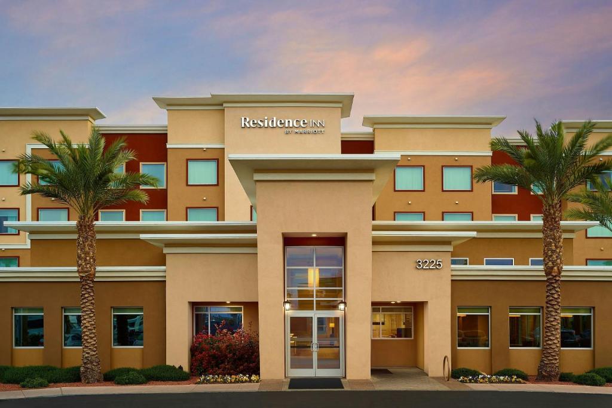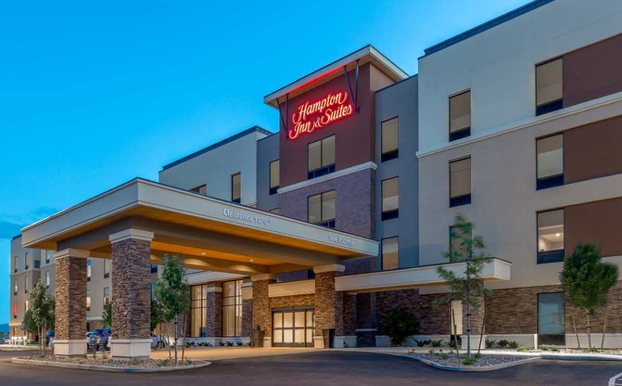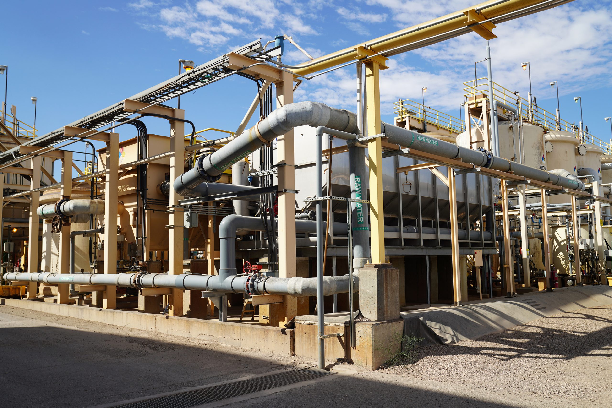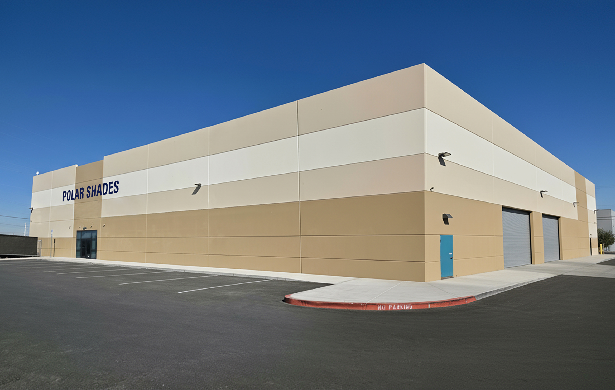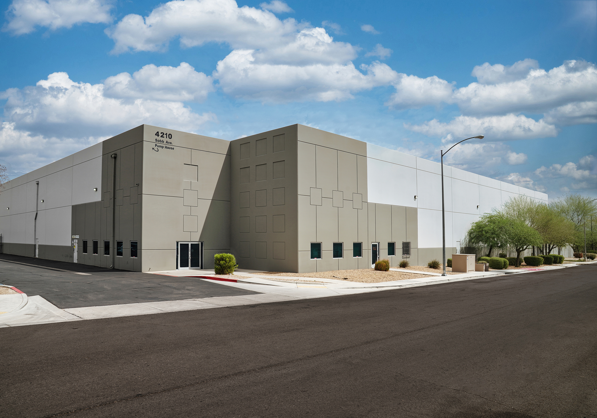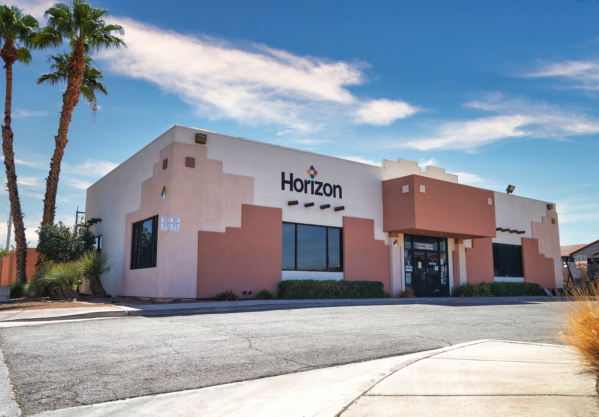Project Summary
Project consisted of a complete renovation of a 45,000 SF behavior hospital which required anti-ligature material for millwork, doors/frames/hardware, glazing, access panels, wall protection, acoustical ceilings, bathroom accessories, fire sprinklers, hvac, plumbing, electrical devices and light fixtures. Project further included a complete demolition of the interior of the hospital with all new finishes, millwork, flooring, Acrovyn wall covering and light fixtures. During construction we upgraded the grease interceptor and main sewer line in area A of the hospital.
The exterior portion of the project included renovation of (8) existing courtyards which included complete removal and new construction of turf areas, basketball courts, shade structures, outside movie theatre, meditating area and table games. All components had to be anti-ligature as well and construction of the courtyards required the use of a crane due to the (3) of the (8) courtyards being in the middle of the occupied behavior hospital.
